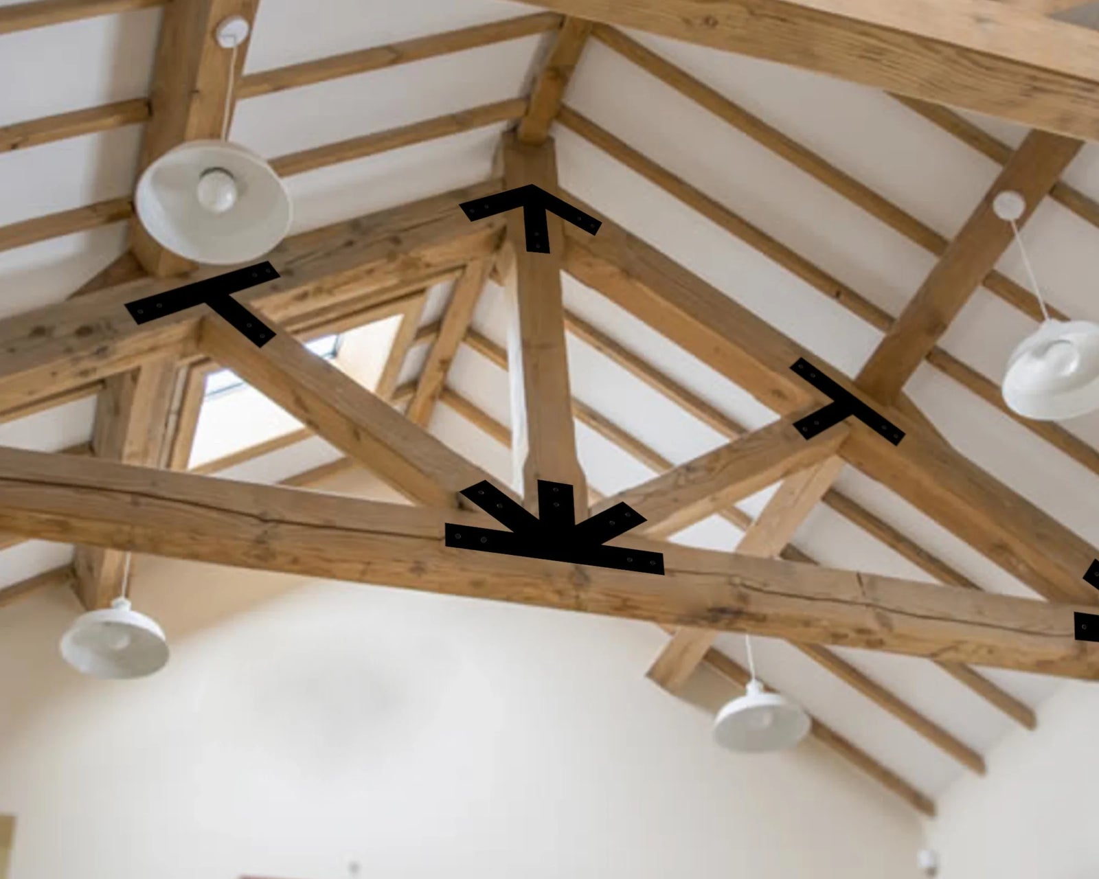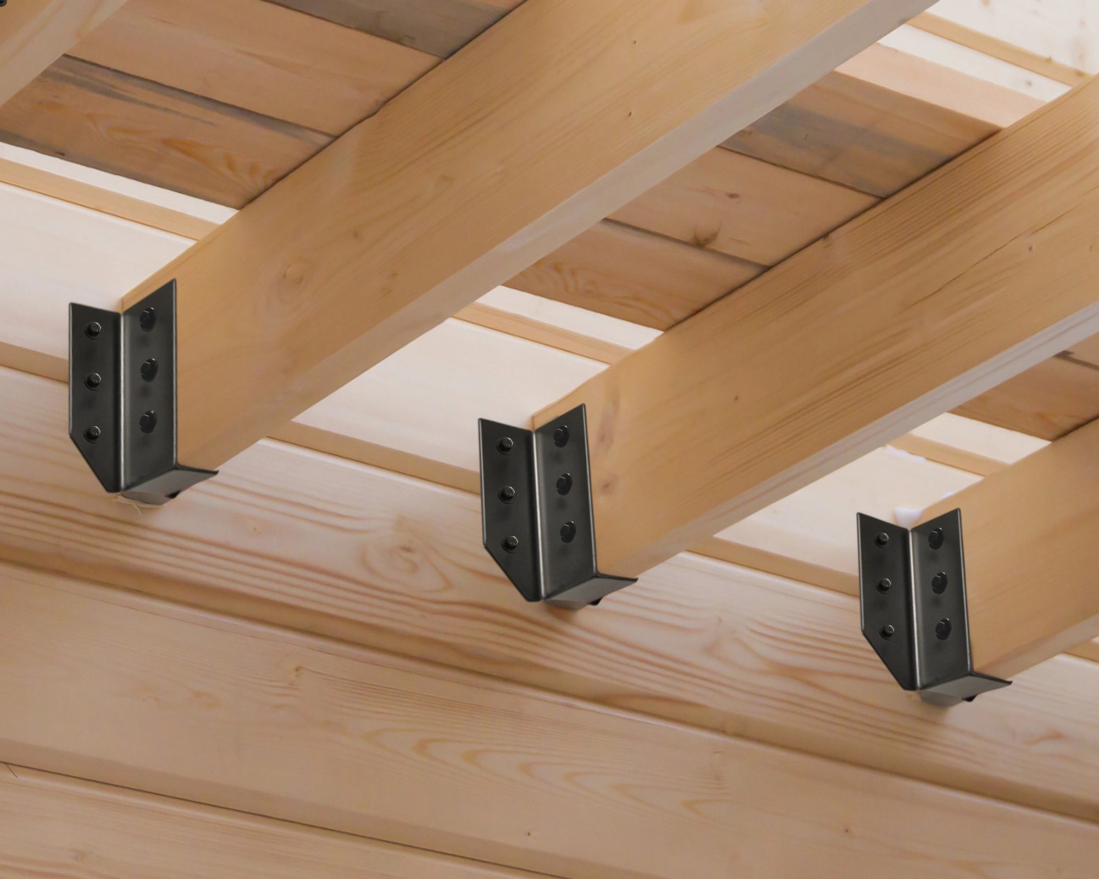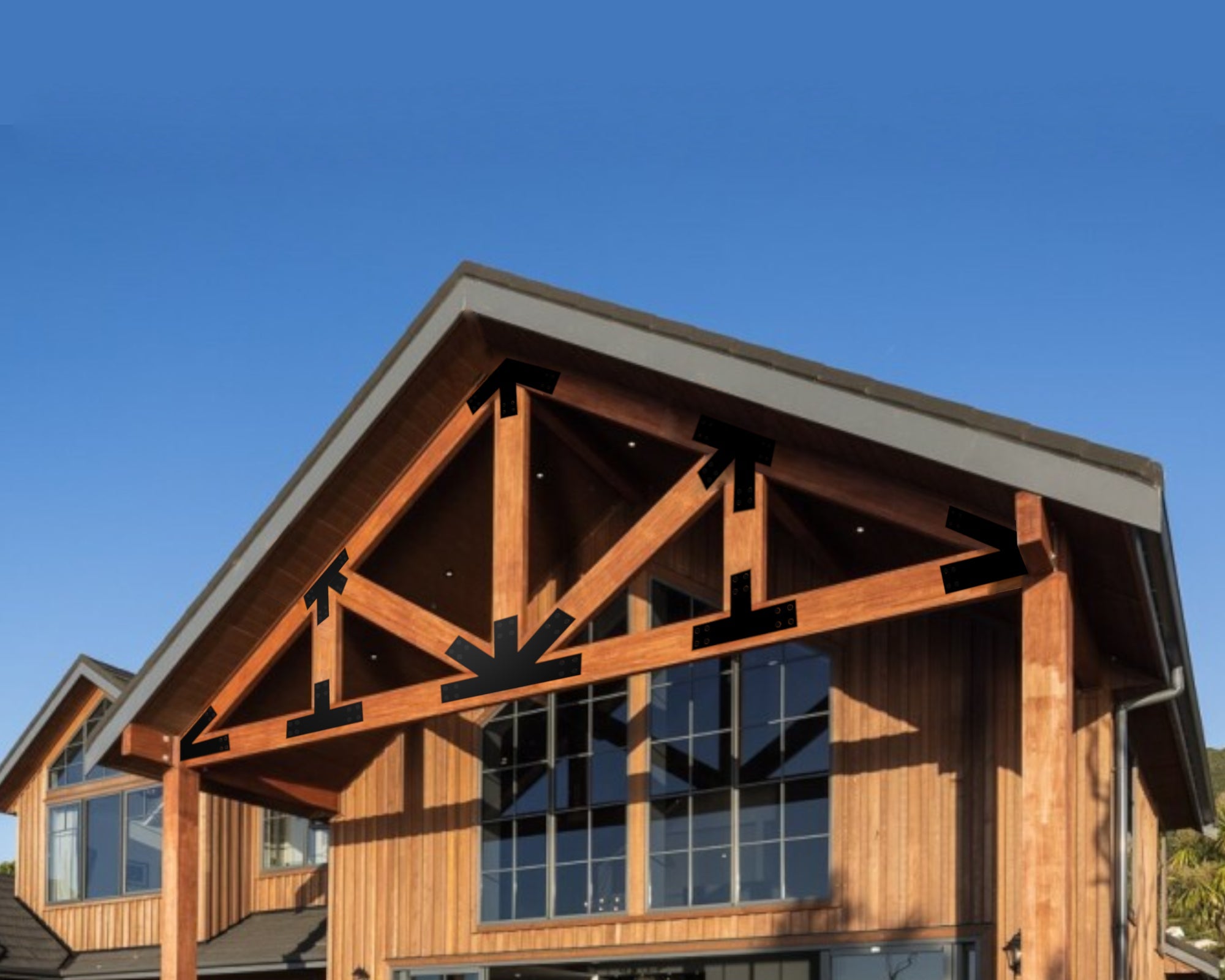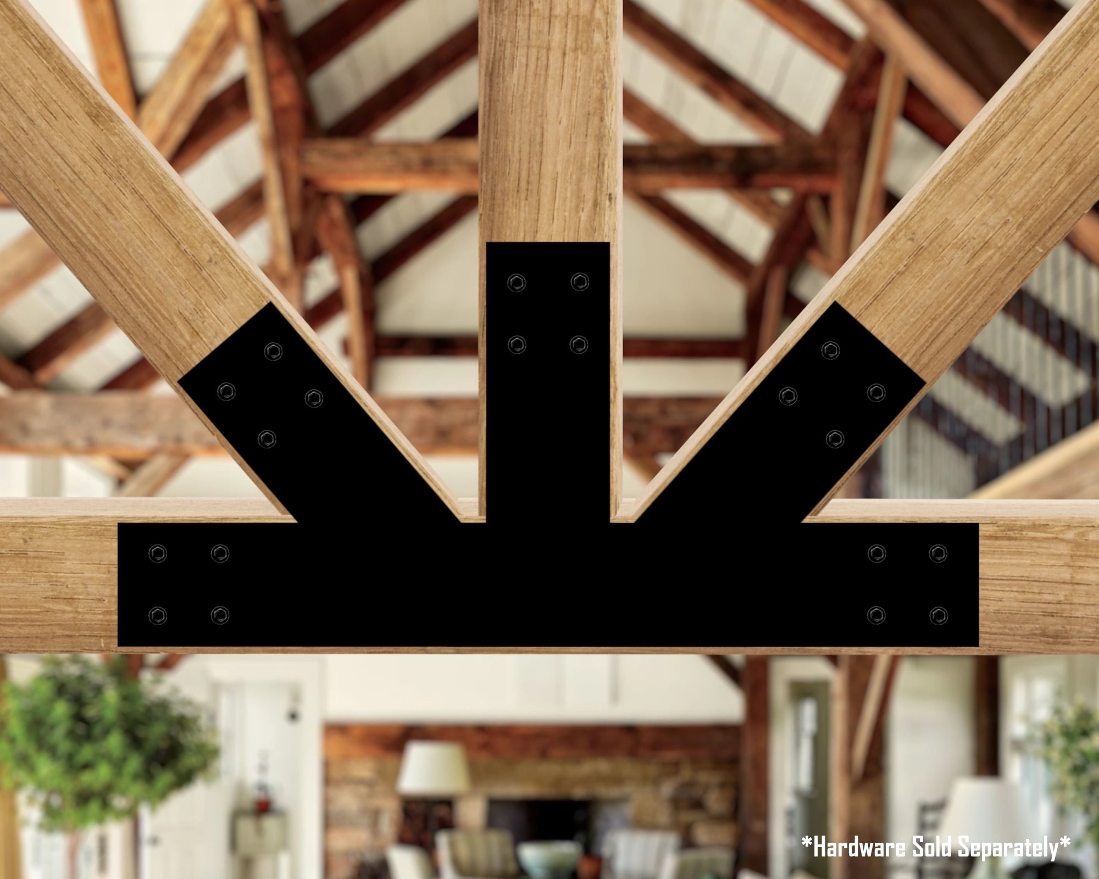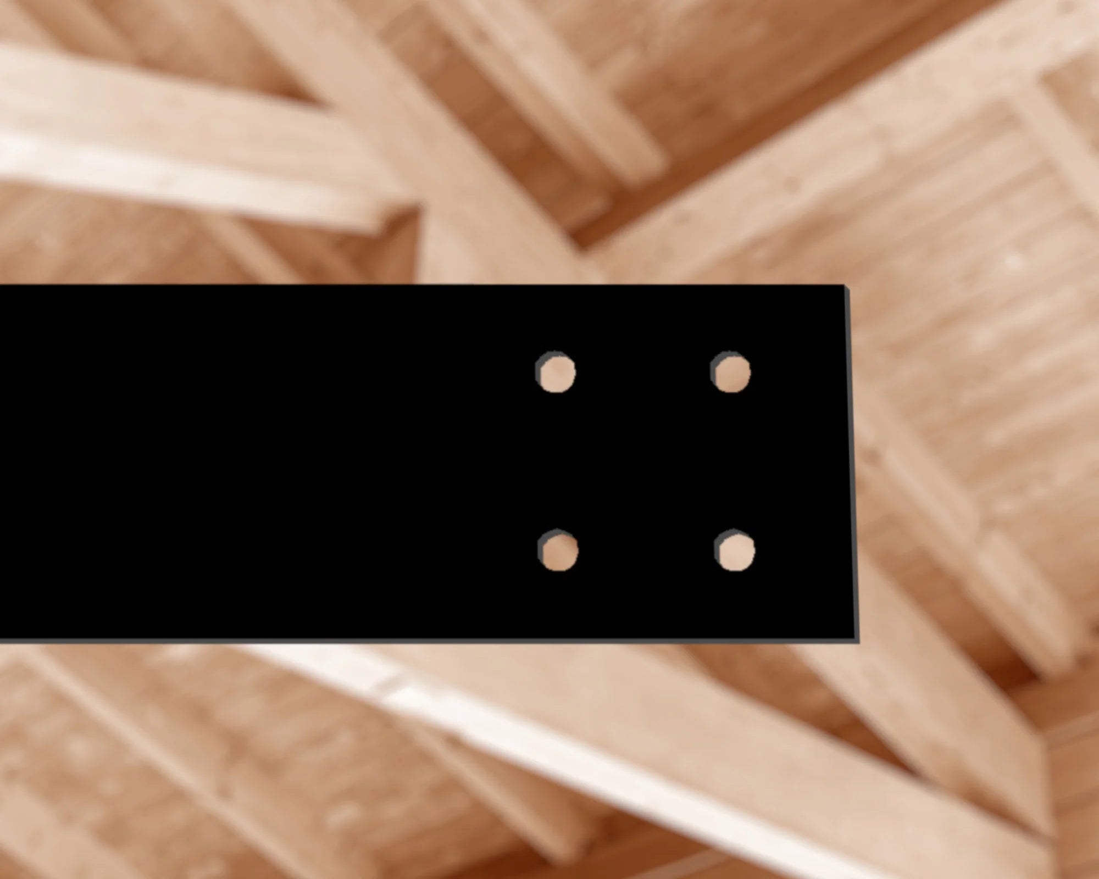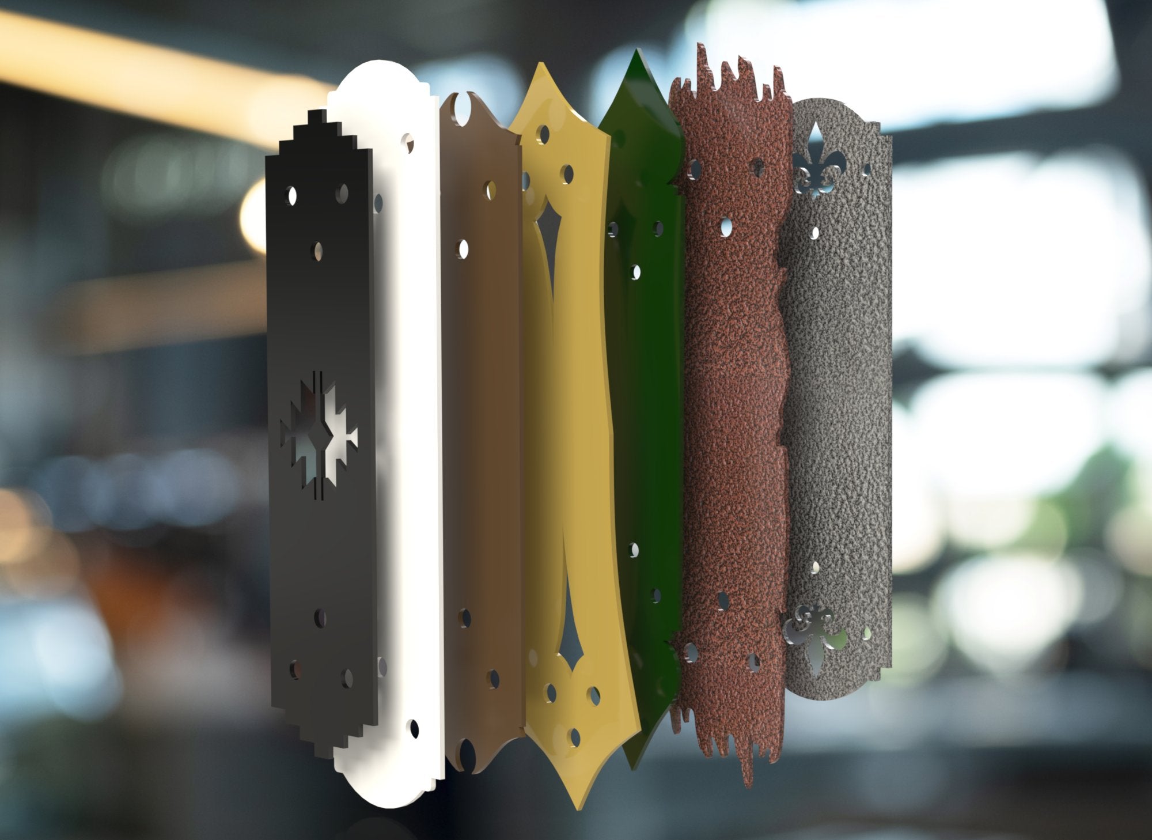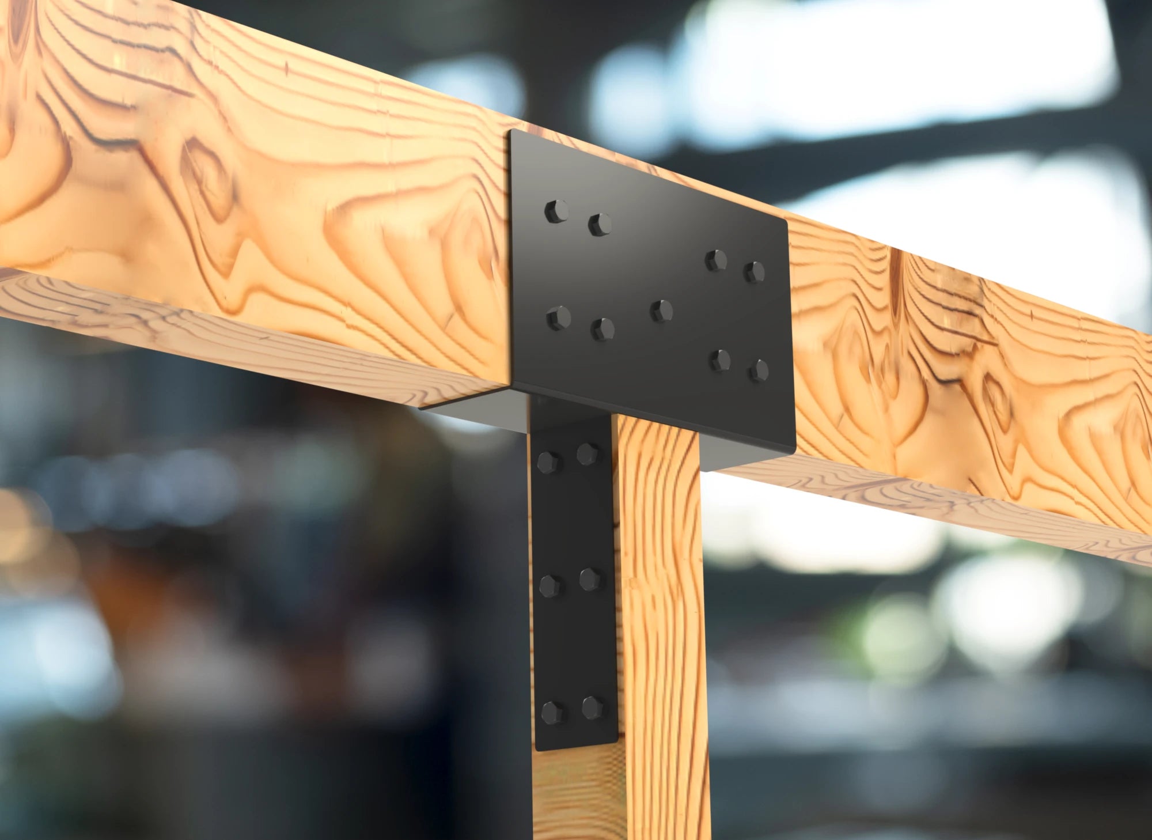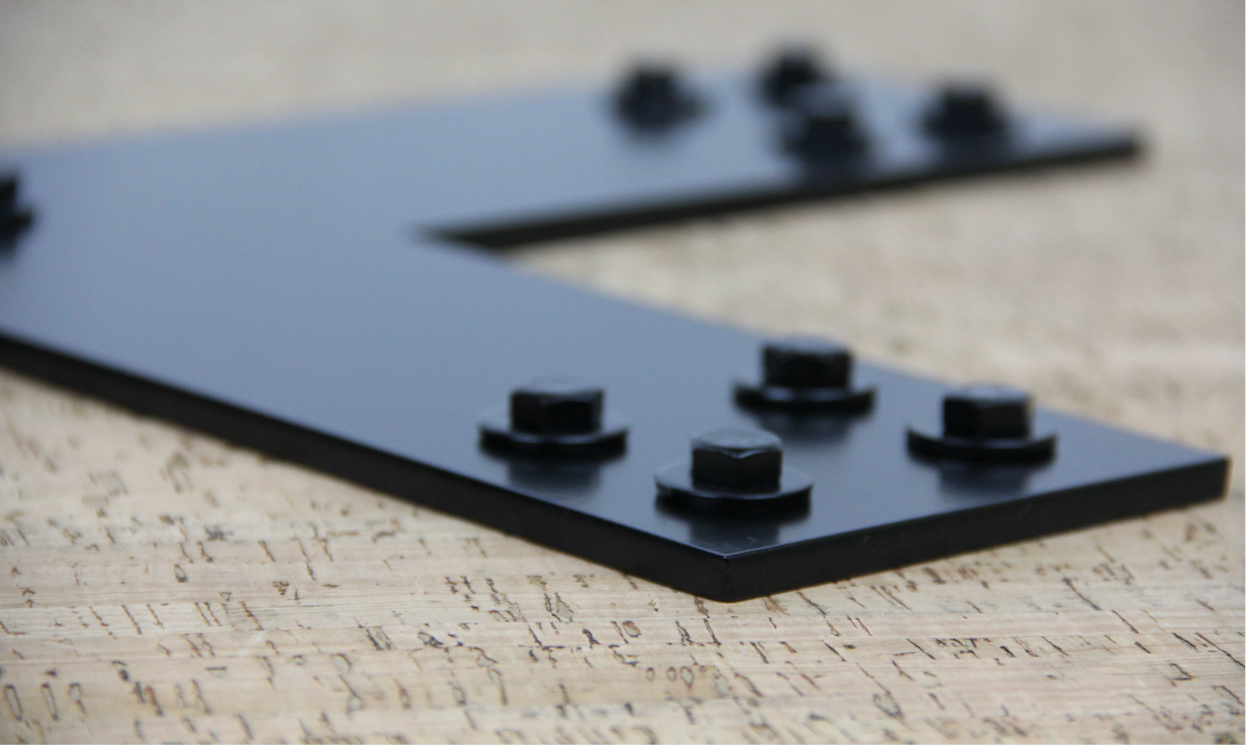Trusses are a key component in many structural frameworks, particularly in roofing. One of the most important aspects of a truss design is its pitch, which determines the steepness of the roof and affects both structural stability and aesthetic appeal. Understanding how to calculate the pitch of a truss is essential for architects, engineers, and builders. This article will walk you through the step-by-step process of determining the pitch of a truss.
What Is the Pitch of a Truss?
The pitch of a truss refers to the slope or angle of the roof. It is commonly expressed as a ratio of rise to run (e.g., 4:12), a percentage, or an angle in degrees. A steeper pitch allows for better water drainage and more attic space, while a shallower pitch is often used in modern, low-profile buildings.
Step-by-Step Guide to Finding the Pitch
To calculate the pitch of a truss, follow these simple steps:
1. Identify Key Measurements
You need to determine two main values:
- Rise: The vertical height from the base of the truss to the peak.
- Run: The horizontal distance from the outer wall to the center of the truss (half of the total span).
2. Calculate the Pitch Ratio
The pitch is often expressed as a ratio of rise to run. This is written as:
For example, if the rise is 6 feet and the run is 12 feet, the pitch would be:
This means the roof rises 6 inches for every 12 inches of horizontal distance.
3. Convert to Degrees (If Needed)
Here is a chart to make this super simple.

4. Convert to Percentage (If Needed)
To express pitch as a percentage:
Using our previous example:
Common Truss Pitch Ratios
| Pitch Ratio | Angle (Degrees) | Percentage Slope |
|---|---|---|
| 3:12 | 14.04° | 25% |
| 4:12 | 18.43° | 33.3% |
| 6:12 | 26.57° | 50% |
| 8:12 | 33.69° | 66.7% |
| 12:12 | 45° | 100% |
Why Pitch Matters
- Structural Strength: A well-designed pitch ensures stability and durability.
- Weather Resistance: Steeper pitches help shed rain and snow more effectively.
- Aesthetics: Pitch affects the architectural style of a building.
- Energy Efficiency: Proper pitch allows for better insulation and ventilation.
Conclusion
Determining the pitch of a truss is a simple but essential calculation in construction. Whether expressed as a ratio, angle, or percentage, understanding truss pitch helps in designing efficient and structurally sound buildings. By following the steps outlined above, you can easily calculate and apply the correct pitch to your projects.

